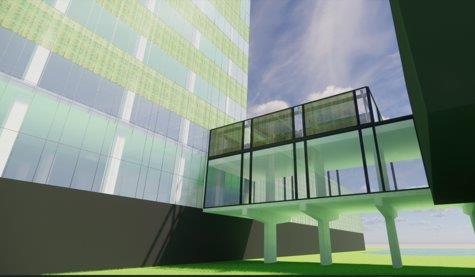Dairy Factory
Students: E. Kaandorp, J. Nauta, K. Oosterbaan, T. Mengens Tutor: T. Veeger In this project, students explored the redevelopment of the former factory at Langenhorsterweg 6, near the hamlet of Deldenerbroek in the municipality of Hof van Twente. This industrial heritage site, with its two distinctive tall buildings from 1914, has a long history, ranging […]











