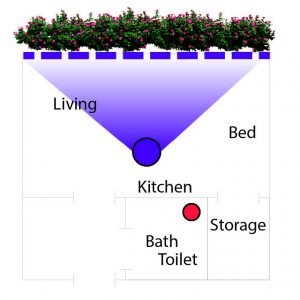Header image: a courtyard creates room for the application of TDI (urban scale level).
Students: Ferdy van Brussels, Michelle Moonen, Chanachai Panichpattanakij, Arjan Verhoef. Tutored by ir. L.A. Bert van Schaijk.
In this Bouwkundewinkel assignment, students attempted to create a new view on the modern-day issue of sustainability, by focusing on TDI (Transparent Dynamic Insulation). This is a thermal insulation which does not rely on a standard managed indoor climate, but which gives room to fresh air to enter the house.
The goal of the students’ research was to find out how ‘the breathing skin’ could be applied in architecture and urbanism. In order to conduct this research, they amongst others critically assessed traditional building and further did research by design with the production of application examples on various scales.
This variation of scales represents one of the students’ main conclusions: the need of holism in the design process – instead of specialism. Specialists should consider a meeting in the beginning of the process to be able to understand each other’s concerns and set up a direction for the sustainability ambitions of the building.
 Dwelling scale level: suggestion of a studio floor plan.
Dwelling scale level: suggestion of a studio floor plan.
 Façade scale level: brick pattern creates the ability of shading and thermal delay.
Façade scale level: brick pattern creates the ability of shading and thermal delay.


