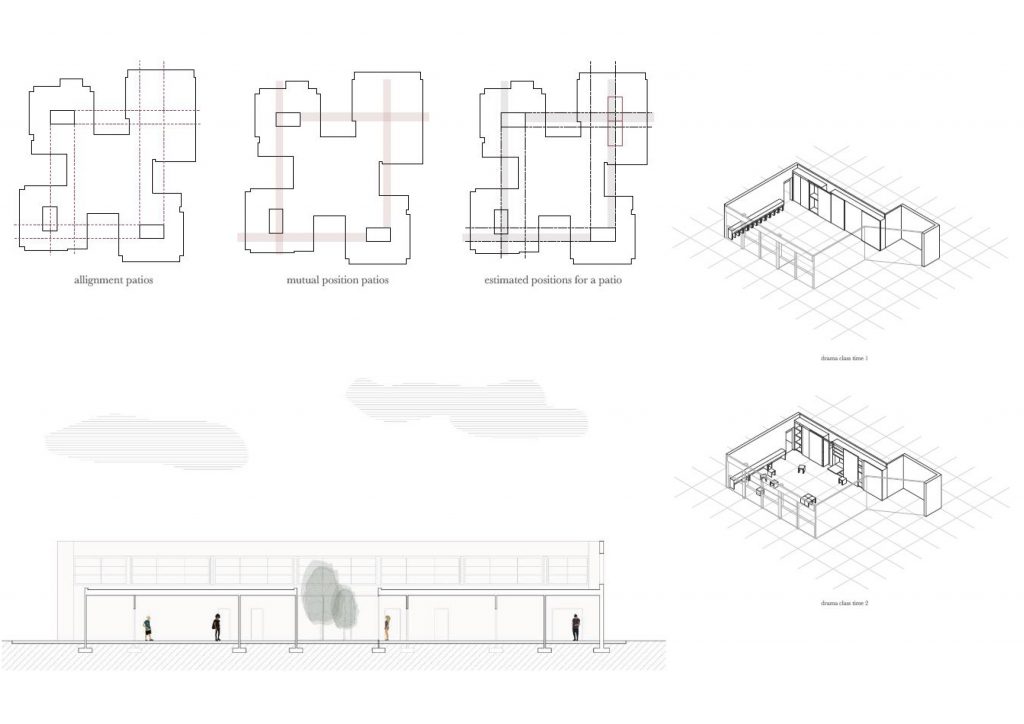Student: Simone Marzorati, Tutoring: prof. Paul Diederen, ir. Bram van Kaathoven
For this project, the client, a middle school in Eindhoven, presented five problems to the student: the renovation of the roof, the refurbishment of the art class, the refurbishment of the drama class, the refurbishment of the entrance of the theatre and the renovation of the theatre with a flexible space. The student chose the flexible renovation of the theatre as starting point for the assignment. This is where he created a grid of moveable boxes, based on the grid of the existing school. The boxes the student designed were made to fit perfectly in this grid, being both able to carry by two persons and able to sit on by two persons.

Both the arrangement of the theatre class and the arrangement of the theatre entrance were done in the same theme as the design of the theatre space. In all solutions, the found grid played a great role, as can be seen on the provided images. The student solved the problem of the entrance by reacting to the pattern of the existing school building, and creating a fourth and last patio in the building as part of the entrance.



