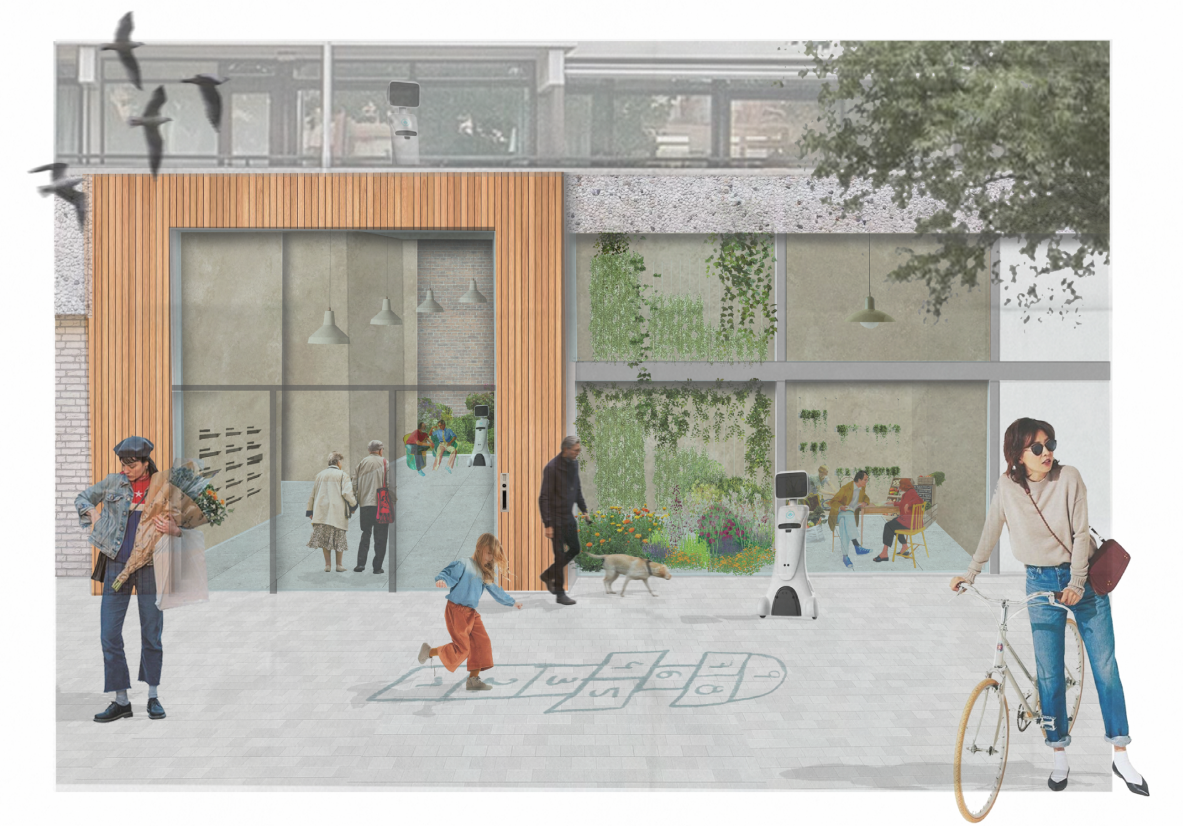Students: S. Cenalia, B. Ghadri, M. Grbovic Tutor: H. Schilpervoort
For this assignment, the group was commissioned to work on a facelift of the entrances of the building Residentie Overspore in Eindhoven. It is a building complex accommodating expensive dwellings in one of the perfect locations in Eindhoven. It was of great significance to freshen up the entrances and the look from the outside, but also how the users experience the building. As a final result, a more radical approach has been developed, with two storey high plinth acting as a buffer zone with social/interactive atmosphere between the private entrances to the circulation and the main entrances. Also, to compensate for the storage spaces, a storage area has been added above the garages behind the building. The plinth incorporated a lot of visibility of the facade which serves the idea of social safety alongside creating different functions for more social interaction between residents and people from vicinity.

This was the building was also linked on an urban scale to the city. Interestingly, the building was not only made more elder-friendly, but also some playgrounds for children were created, mainly for current grandchildren and for future multi-family users of the building. Changes to the building are advised not only for the listed objectives but also to increase the market value of the properties. Aspects such as a double height, a spacious plinth with amenities, and garden reflect luxury and contribute to a higher market value. 


